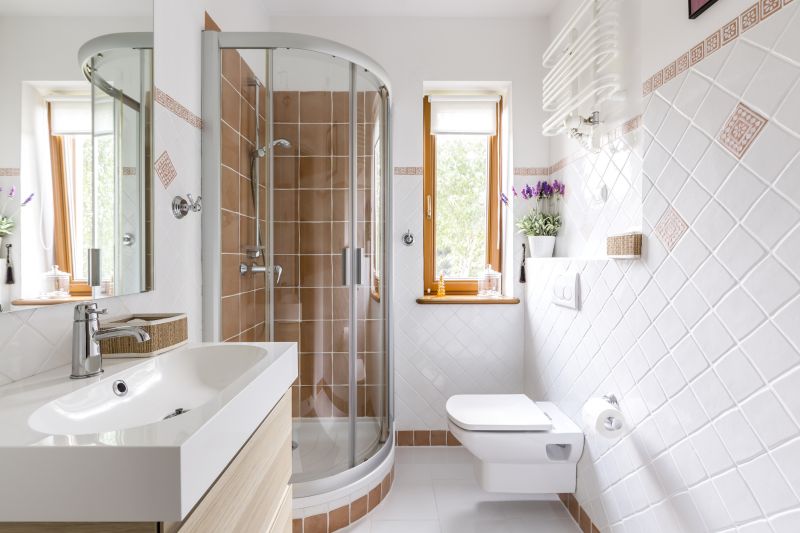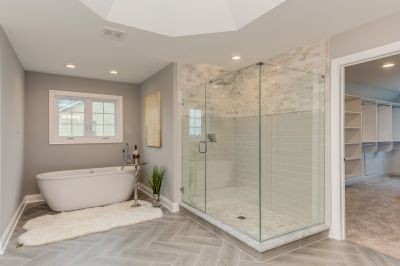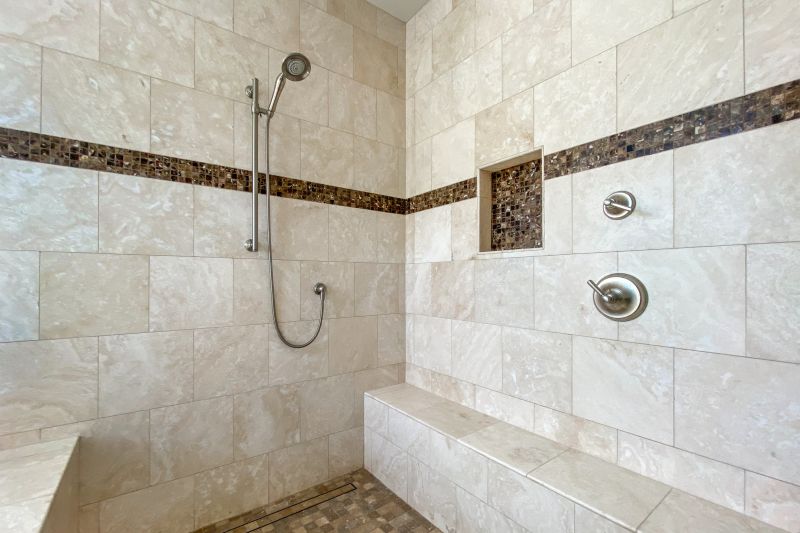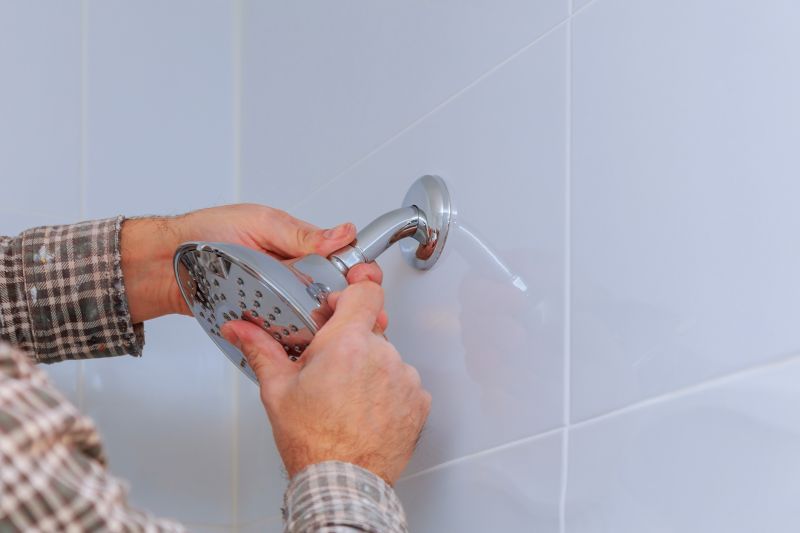Space-Saving Shower Ideas for Compact Bathrooms
Corner showers utilize space efficiently by fitting into the corner of a bathroom. They often feature sliding or pivot doors to minimize space usage outside the shower area. These layouts are ideal for maximizing floor space in small bathrooms, providing a sleek and functional solution.
Walk-in showers create an open and accessible feel, often with frameless glass enclosures. They can be designed with minimal barriers, making them suitable for small spaces while offering a modern aesthetic. Incorporating built-in niches and benches can enhance usability.

Compact shower layouts focus on maximizing utility within limited space. They often feature corner installations or sliding doors to save room. These layouts are popular choices for small bathrooms seeking a balance between style and practicality.

Glass enclosures enhance the sense of space by allowing light to flow freely. Clear glass doors or panels can make a small bathroom appear larger and more open, contributing to a modern aesthetic.

Incorporating a bench within a small shower adds comfort and functionality. Built-in benches can be designed to fit seamlessly into the layout, providing a convenient place to sit or store items.

Optimal placement of shower heads can improve water coverage and comfort. Wall-mounted, ceiling-mounted, or handheld options can be tailored to suit small bathroom layouts for enhanced usability.
Effective use of space in small bathroom shower layouts involves choosing the right fixtures and configurations. Sliding glass doors are preferred over swinging doors to conserve space, while recessed shelving and niches help keep the area organized without cluttering. Light colors and transparent materials can make the space feel larger, while strategic lighting enhances visibility and ambiance. The integration of waterproof storage solutions ensures that essentials are within reach without sacrificing style.
| Layout Type | Advantages |
|---|---|
| Corner Shower | Maximizes corner space, ideal for small bathrooms |
| Walk-In Shower | Creates an open feel, accessible and modern |
| Recessed Shower | Built into wall for space-saving design |
| Sliding Door Shower | Prevents door swing space issues |
| Neo-Angle Shower | Fits into awkward corners efficiently |
| Peninsula Shower | Provides separation without taking up extra space |
| Wet Room | Open-plan design for a spacious appearance |
| Glass Enclosure | Enhances light flow and visual space |
Designing small bathroom showers requires balancing aesthetics with practicality. The selection of layout styles influences how space is perceived and used daily. Incorporating features such as frameless glass, built-in storage, and space-saving doors can significantly enhance functionality. Proper lighting and color choices further contribute to a sense of openness, making small bathrooms feel larger and more inviting. Thoughtful planning ensures that every inch of the shower area is optimized for comfort and style.


